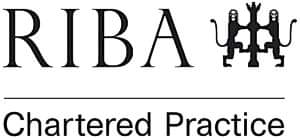This locally listed townhouse in Sutherland Street, Westminster was extended, reimagined and refurbished to create a home with generous and bright spaces. The refurbishment was thoughtfully designed to preserve and enhance the heritage of this locally listed townhouse, whilst also creating a new modern open-plan layout.
This house in Borehamwood was reinvented with a complete new rear design that aims to visually connect the interior of the house with the lush rear landscape. Three large ‘apertures’ were incorporated to the new rear elevation that facilitated this, as well as creating bright internal spaces and a new modern appearance.
The brief for this maisonette was a full refurbishment, internal remodelling and conversion of the loft into a bedroom with ensuite bathroom and new staircase. The chosen design solution reconfigured the existing spaces in order to accommodate an additional bedroom without the need to extend.
Restoration and renovation project for the Botswana High Commissioner’s residence in Winnington Road, London. The existing building had been internally damaged due to roof leakages, external wall leakages and severe bathroom leakages. In addition to the internal restoration, the design scope included new internal finishes, bespoke furniture and new bathrooms.
Completed project for a rear and side extension to a mews house in a conservation area in Fulham. The project also includes the full internal renovation of the house, including internal remodelling of walls and the division of spaces. The project was commended by the planners for sensitively responding to the existing mews.
Rear garden outbuilding to a Grade II listed house in Belsize Park, London. The proposal seeks to extend the utility of the house to an otherwise unused area at the back of the garden. The intended use is proposed to be flexible, accommodating a gym area, office and music practice room.
The new house extension replaces an existing conservatory in order to be more sympathetic to the existing house as well as create a more efficient and pleasant internal space. The new extension creates a strong visual connection to the rear garden, whilst the modern construction methods upgrades the homes thermal efficiency.
The property is a Grade II listed Georgian Terrace near Regents Park, London. As well as being Grade II listed, the property is also situated within the Camden Town Conservation Area. The property underwent a full internal and external refurbishment, including a new interior design specification which included new internal layouts, bespoke joinery and kitchen.
Basement and ground floor extension to a Grade II listed house in Mornington Crescent, London. The project also includes the sensitive restoration of the interior detailing of the heritage asset. The project balances a sensitive response to the listed building with the aim of the client to modernise and extend their family home.
Extension to a Grade II Listed Embassy building in Hyde Park Gardens, London. In addition to the extension, the project also entailed the redesign of the basement in order accommodate additional events space. The redesign of the basement had an emphasis on connecting to the beautiful rear garden through a stepped- landscape design.











